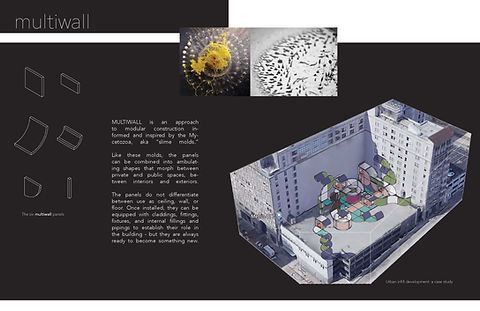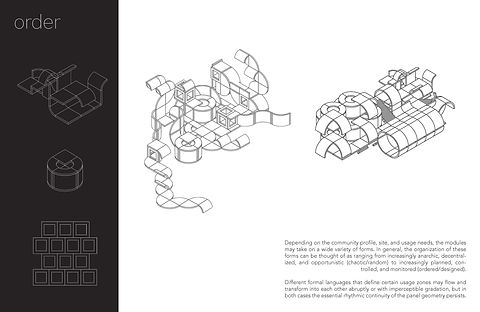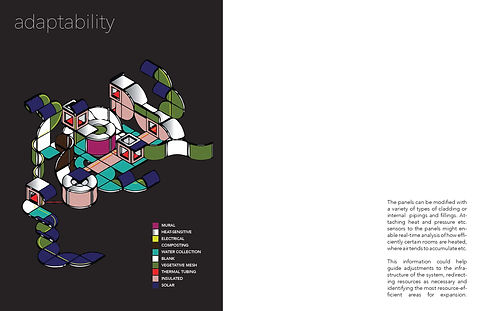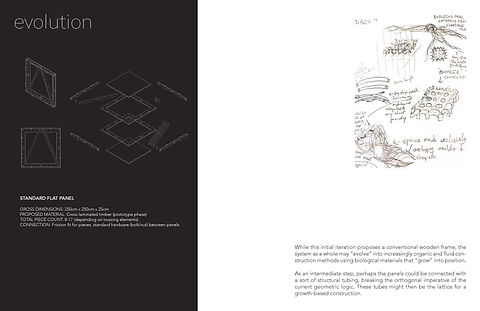portrait
portrait
portrait
portrait
portrait
photo: nature/landscape
photo: nature/landscape
photo: nature/landscape
photo: nature/landscape
landscape
landscape
landscape
landscape
work by category
work by category
work by category
work by category
Ludwig Wants Off | Offline TV Creative Challenge
| multimedia artist
YEAR: 2019
ROLE: Designer
multiwall is an exploratory modular construction system inspired by the growth patterns and life cycle of slime molds.
The images that follow originate from a longer presentation. The full document is available at the bottom of this page.


The demands put on a building are in constant flux across its lifespan. Demolition, new construction, and extensive remodeling projects carry large financial and environmental costs; consequently, users often must either shoulder those costs or try to adapt to the building instead.
If an adaptive architecture – an architecture better able to support change both at the transient level of the user and the more enduring level of technologies and institutions – were made possible, these costs could be made less severe.


multiwall considers a hypothetical construction approach in which a limited series of panels – 'walls' – are used for floors, walls, and ceilings alike. Buildings can evolve in any direction, structural integrity permitting.
There is no enduring design 'core' to any multiwall structure beyond the panels themselves: structures shape-shift to reflect the needs of their inhabitants, transforming over time.

I started with some general research into slime molds and how they have previously been used in design and engineering contexts.
While species vary greatly in morphology and life cycle, they nevertheless share a physiological ambiguity in collective vs. individual autonomy and complex feedback-based movement and growth.
The multiwall approach takes a number of cues from slime molds, but in particular, it mimics the directional agnosticism that many slime molds display as they expand into their environments.


I began the prototyping/design process with a formal condensation of some panel shapes that would encourage an improvisational design language, both aesthetically and structurally, and considered how the panels might connect.
I started with some primitive prisms and explored their combinatorial possibilities. Reusing panels of the same size to fashion spaces has an interesting effect: overhangs regularly emerge, offering platforms that suggest avenues for expansion.
Incorporation of sensors into the panels with BIM oversight might enable adaptive, iterative growth and reconfiguration to make installations as resource-efficient and structurally sound as possible.


I then considered how the panels might be constructed, using similar projects as a design foundation. The design above creates a flat, hollow 8'x8'x8" 'pallet' panel that can be internally reinforced/insulated and fitted with wiring etc. that runs to adjacent panels.
Panels have an aperture that can be 'framed down' to doors and windows of different sizes and are connected using bolts across panel frames. The exteriors of the panels could be fitted with a variety of pre-fabricated finishes, such as solar panels, heat-sensitive thermal sinks, meshes for farming/gardening, weather shields, or decorative veneers.
To illustrate some different possible uses of panels, I used an image of a parking garage in Downtown Los Angeles on Google Maps as a stage for a multiwall 'pop-up community'. Much like the slime molds that inspired it, multiwall might be most useful for urban reclamation projects that opportunistically fill in underutilized spaces.
FULL
DOCUMENT: